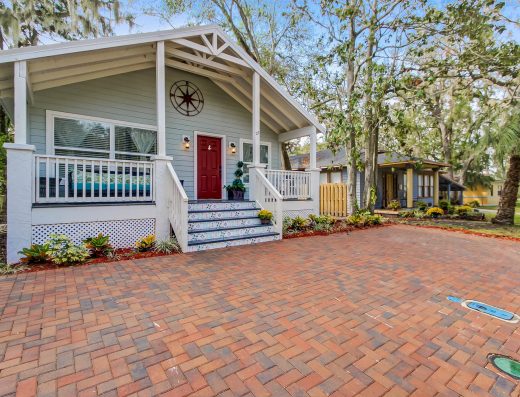Keystone Sai Prithvi Elite
SCORES

Project score
6.8
Connectivity score
7.5
Location score
7

Investment score
7.1
Overview
No record found
Project Insight
Possession : Ready to move
Ready to Move in
Total Land Area : 1.22 Acres
Number of Units : 148
Floor Details : 2+Ground
Project Approval : RERA registered project with registration number PRM/KA/RERA/1251/310/PR/180131/001379
Total Free Space : 80 percent
Legal
Khata Certificate and Khata Extract:
Bangalore Electricity Supply Company (BESCOM):
Occupancy Certificate:
Outdoor Amenities
Swimming Pool
Children's Play Area
Indoor Amenities
Club House
A Well Equipped Gymnasium
Important Amenities
Rain Water Harvesting
StructureMain Door : Teak wood frame with veneer skin on both sides Toilet Door : Red sol with flush shutters Other Internal Door : Red sol with flush shutters |
Flooring GeneralMain Lobbies : Granite slabs Common Lobbies & Corridors : Granite slabs |
FlooringIndividual Unit Foyer, Living & Dining : Vitrified tiles flooring Master Bedroom : Vitrified tiles flooring Kitchen : Vitrified tiles flooring All Bedrooms : Vitrified tiles flooring Balconies & Utility : Ceramic tiles flooring Toilets : Ceramic tiles flooring |
False CeilingToilets : Ceramic glazed tiles up to 7feet Kitchen : Glazed ceramic tiles dodo up to 2 feet on the platform |
KitchenGranite counter and Sink |
ToiletsWash basin -Master Bedroom Wash basin -Other Bedroom EWC's -Master Bedroom EWC's -Other Bedrooms |
PaintingInternal Walls & Ceilings : Plastic emulsion External finish : Cement and weather proof paint from Nippon brand |
Electrical Outline SpecificationConcealed PVC conduits with Copper wiring Modular Switches of reputed make |

